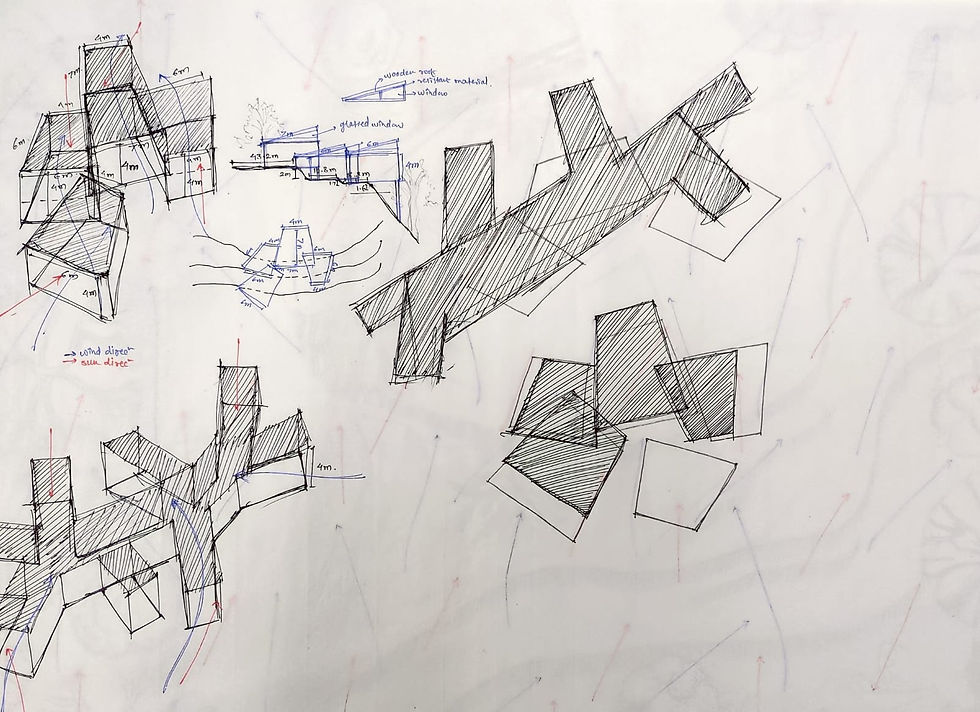Manjiri Gaigole
I felt humidity different on different level. So I showed humidity through density of air, by shading on argumentative drawing and the factors lead to these difference is temperature and wind on which humidity keeps on changing. So near beach temp is hot, so it feels moist and heavy . Then undder shades and around vegetation it feels damp, While moving through slope or ground surfaces, it feels hot as there is not such conditions of evaporation, obstacle by trees and shade, So comaparatively it doesnt feel that humid.
So I want to design this shelter for pre-humidity(humidity before rainfall, which is very steaky and heavy to feel). I want to design it for pre-humidity because its the state where we feel very irritated by weather and miss out to enjoy that phase. So here in my shelter I am trying to avoid this humidity by uplifting it from ground surface at some part, cross ventilating it, keeping sloped roof to avoid collection of water , shades on south facing windows to avoid harsh light but its already obstacled by trees, lourves for circulation of wind and avoiding direct sunlight.

Site: Mangeshkar Bungalow

Miro Board

Site: Mangeshkar Bungalow
Site Location Map

view from mangeshkar bungalow down cliff

front view of mangeshkar bungalow from ground level, which is surrounded by dense trees and water bodies

rock cliff surrounded my trees

view from mangeshkar bungalow down cliff
Site Photos

humidity shown through grades in plan

humidity shown in grades on different parts like beach, slope and around vegetation

humidity shown through grades in plan
Argumentative Drawing

Site Plan 1:100

Site Plan 1:100
Site Plan

wind and sun directions with contour levels

verandas

Final Form got through study of wind and sun directions

wind and sun directions with contour levels
Observation and initial diagrams

figuring out how to connect levels of contours


resolving section lines

figuring out how to connect levels of contours
Resolutions

lifted from ground floor to avoid moisture from plants

cross ventilation

louvers for wind circulation

lifted from ground floor to avoid moisture from plants
Process models and diagrams

Roof Plan 1:100

Cut plan

Cut Plan

Roof Plan 1:100
Plan 1:100

section aa'

section bb'

section aa'
Section 1 and Section 2


Model/Views

Describe your image

Describe your image

Describe your image
Model/Views

Describe your image

Describe your image

Describe your image

Describe your image
Model/Views

Describe your image

Describe your image
Model/Views


Technical Resolution